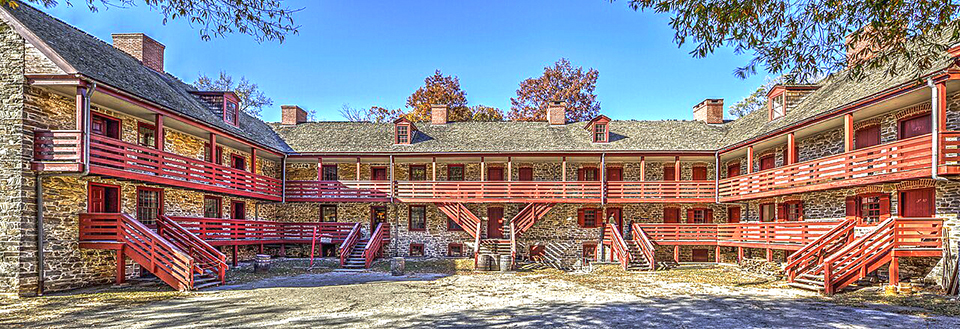

The Trenton State House Historic District [†], located in Trenton, New Jersey, was added to the National Register of Historic Places in 1976 and 1992. The district, roughly bounded by Capital Plaza, Willow, State, and Lafayette Streets, covers approximately 25 acres. It is significant for its architecture, education, military, and politics/government, representing two centuries of American life.
Architectural Significance
The district showcases a variety of architectural styles from the 19th century, including late Federal, Greek Revival, mid-century eclecticism, Richardsonian Ashlar, and Georgian Revival, culminating in early skyscrapers. These buildings, primarily found on West State Street, contrast with the larger public buildings like the State Capitol and State Cultural Center, housing law and medical offices, small businesses, and apartments.
Key Structures
The second oldest State House in continuous use in America, its history dates back to 1792. It has undergone numerous building programs and reflects a multi-chaptered history of governmental architecture, predominantly in the Classical Revival style. Notable architects involved in its development include Jonathan Doane (original 1792 structure), John Notman (who Italianized the Doane structure and added a dome), Samuel Sloan (who extended the South wing), and Lewis Broome (who designed the present pedimented state house).
Designed by Cass Gilbert and built around 1911, this five-story brick building with decorative tile details dominates the eastern intersection of the historic district. Gilbert adapted a Florentine Palazzo type for modern classroom and office use, focusing on color effects with extensive use of Trenton-made tile, brick, and wrought iron.
West State Street features a comprehensive collection of residential buildings reflecting diverse architectural phases. Examples include:
The last remaining of five English-built Colonial soldiers' quarters, a U-shaped structure with a steep-pitched slate roof, built in 1758.
Built in 1793, this Federal-style masonry building originally stood on Barrack (now Willow) Street. It was moved and restored in 1915. A New Masonic Temple, a Neo-Classical Revival structure, was built in 1927.
The district is notable for retaining its individuality and character, unlike many other 20th-century cities.
† Adapted from: Maureen Ferrazzi and Channing Blake, Princeton Department of Environmental Studies, Trenton State House Historic District, nomination document, 1976, National Register of Historic Places, Washington, D.C., accessed July, 2025.
Nearby Neighborhoods
Street Names
Calhoun Street • Front Street • Lafayette Street • State Street West • Willow Street